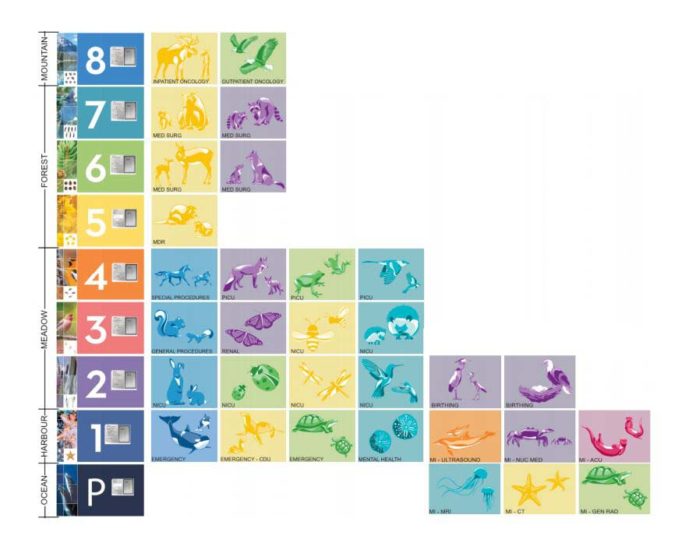
By Bernelle Yan
The new Teck Acute Care Centre (TACC) currently under construction on the BC Children’s and BC Women’s Hospital + Health Centre campus will incorporate child and adult-friendly and easily recognizable interior design elements such as colours and critters to enhance the patient experience and improve wayfinding.
Inspired by the beauty of British Columbia and Yukon’s natural landscape, each floor of the TACC will be represented by a feature of the provincial terrain, from the ocean floor to majestic mountains and sweeping meadows to lush forests. Each unit will also be identified by critters inspired by BC and Yukon’s wildlife and a specific colour to help distinguish it from different areas.
“Improved wayfinding can help reduce anxiety for patients and families visiting or staying in the hospital as it gives them an easy tool to find where they are going,” said Arden Krystal, Executive Vice President, Patient and Employee Experience at Provincial Health Services Authority. “Finding your way around a hospital can already be a stressful situation for some, so providing straightforward, clear and simple signage can help remove some of that stress.”
The new TACC will incorporate the wildlife and nature inspired visual elements to create a unified look and feel while also differentiating between spaces within the hospital. Each floor will have specific colours and critter icons on the walls in the hallways, and upon entry at greeter desks and at care team stations within units, providing a memory cue to guide patients and visitors to a specific area. For example, to locate the Neonatal Intensive Care Unit (NICU) pod a friend or family member is in, visitors can follow the colour purple and corresponding meadow image to level two, and then follow the blue accent colour and rabbit graphic directly to one of the NICU pods. Additionally, this new visual design will also help to assist BC’s multilingual population navigate their way with ease.
“We worked closely with patients, families, care providers, physicians and staff to select the elements, including the colours and critters,” said Eleanor Lee, Chief Project Officer for the BC Children’s and BC Women’s Redevelopment Project. “Their input and feedback has been invaluable and the facility will be greatly enhanced as a result of their involvement.”
In addition to wayfinding enhancements, the new TACC will also feature pieces of art such as murals, sculptures, and framed art, themed rooms, and technology installations. A donor supported initiative led by the BC Children’s Hospital Foundation, the Children’s Healing Experience Project will include interactive technology and unique artwork from artists across Canada. Artwork has shown to help patients recover faster and reduce anxiety and stress for visitors, patients and staff. It will help create a healing environment by offering imagery that creates a positive distraction by telling stories and providing educational information, and will be interactive and engaging for individuals of all ages. Artwork in public areas including ground level and rooftop gardens will also help provide wayfinding landmarks for patients and families.
The new TACC is a 640,000-square-foot facility that will replace aging infrastructure and provide much-needed space for the larger care teams and new technologies required to treat today’s chronic and more complex illnesses. It features eight floors of clinical space, including 231 single patient rooms and 87 outpatient exam rooms. Once it opens in fall 2017, it will be an integral part of BC’s health-care system, providing exceptional specialized care for the most seriously ill children and complex obstetrical cases.
Bernelle Yan is a Communications Officer for the BC Children’s and BC Women’s Redevelopment Project.

