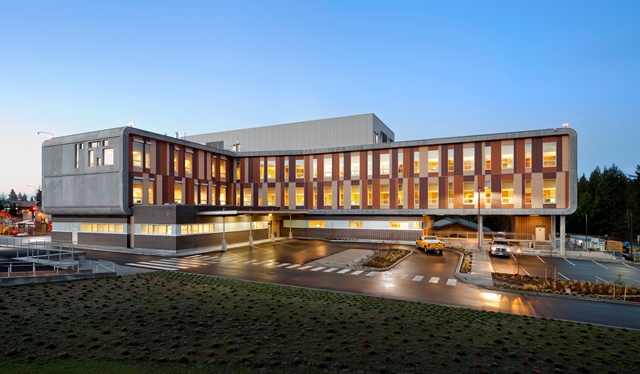St. Mary’s Hospital, in Sechelt, British Columbia was conceived as a long-term asset to the community in terms of both conservation of resources and its positive effect on patients, staff and families. Arguably the greenest hospital in North America, it raises the bar by becoming a “heath asset” with the power to “cause health.”
In recent years, expectations for environmental impact have been reset from passive to active sustainability through the Living Building Challenge. The Challenge initiative promotes design and planning that is net-zero in terms of energy consumption, water and waste production, use of nontoxic, sustainably-sourced materials, as well being as beautiful and inspiring to humans. Emphasis on green issues has thus been expanded to include awareness for how physical surroundings affect our state of mind.
Similarly, healthcare is entering an era of greater expectations than merely to “do no harm.” Architects can lead the movement to actively cause health rather than cope with disease through design that makes a holistic, meaningful contribution to people as well as the environment.
A health-centric world view
The design approach for St. Mary’s builds on a health-centric view of the world, rather than a disease-centric perspective. The disease-centric view can be defined as focusing on human deficiencies and gaps, which casts patients in the role of passive recipients of services. The health-centric view sees human assets and capabilities—regardless of the patient’s diagnosis—with everyone engaged in leveraging these assets to optimize health.
Optimizing health in a hospital setting requires more than a shiny, new facility. St. Mary’s embodies health-centric design with its vibrant space that connects people spiritually and physically. Members of the local Sechelt Indian Band played an important role in the design process by advising on the most meaningful and enduring elements of native tradition to incorporate.
The light-filled lobby serves as the new face of St. Mary’s, marking the main entrance and connecting the new and existing portions of the hospital. This space creates a public room and gathering place where community members can socialize as well as discuss their most serious concerns. The lobby area is animated by a spectacular Sechelt Nation mural that spans the entire 70-foot-long lobby. This mural, originally conceived by the design team as an integral element of the hospital experience, was developed and created by First Nation artist Shain Jackson of Spirit Works Ltd. In addition to on-site respite gardens, patient rooms have large operable windows that maximize spectacular views of the Strait of Georgia.
The quality of daylight and views makes people feel better. When you have a long view out, it creates a meditative moment. You can take a breath, look outward to the enduring qualities of nature. The design team set out to reflect indigenous themes and take advantage of the site’s natural beauty. Inspired by the cedar bent-box, which is unique to the coastal First Nations, in this concept it holds our most precious possession – our health.
The greenest hospital
St. Mary’s Hospital was designed with the goal of becoming the greenest hospital in Canada as well as North America’s first newly built carbon-neutral hospital. Carbon neutral means removing at least as much carbon dioxide from the atmosphere as we put in. This is done by using energy conservation measures that reduce the emission of greenhouse gases from burning oil, coal or gas.
In addition to a high-performance building envelope, the project includes 125 boreholes, each 250 feet deep to provide zero-carbon energy for heating and cooling for the building distributed through radiant slabs. A 19-kilowatt photovoltaic array provides electricity, the largest of its type of building in British Columbia. Patients look out over a green roof, which, along with white roofs, reduces solar heat gain. Passive design strategies, such as the use of solar shading and operable windows, allow for natural ventilation. Lighting is equipped with occupancy sensors, and exhaust air recovery ventilation. As a result, the project is on target to achieve a 40-per cent energy savings when compared to other LEED Gold certified hospitals.
In a study conducted by the Center for Maximum Potential Building Systems reported in Healthcare Design magazine, “the average capital cost green premium “for 13 sample hospitals greater than 100,000 square feet…was less than one per cent, while the smaller hospitals reported an average capital cost green premium of 2.1 percent.”
The Sechelt donated the land for the hospital nearly 50 years ago on land that was once part of a residential school. It is significant that a place of health has arisen to help people alleviate memories of that bleak era, to see brighter days on the Sunshine Coast.
St. Mary’s Hospital, Sechelt, British Columbia, was designed by Farrow Partnership Architects in association with Perkins+Will Vancouver


