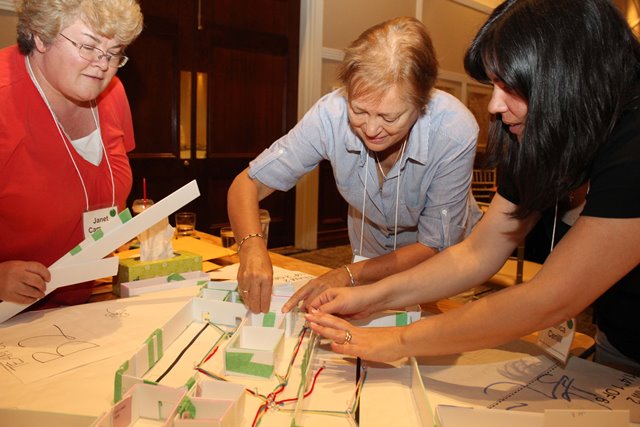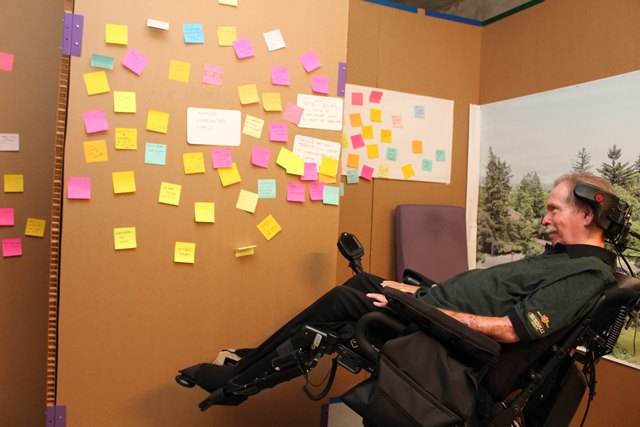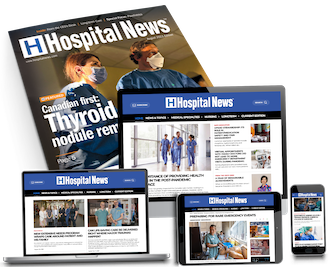
By Lijeanne Lee
Involving patients, families, staff, physicians and volunteers to help design and build new hospital spaces has been key to empowering them to take ownership of West Park Healthcare Centre’s new hospital.
In 2016, more than 250 people representing various departments visited the hospital’s Design Lab to critique full-scale, cardboard mock-ups of four patient spaces. Seeing the proposed room size, layout and placement of furniture and equipment enabled visitors to make informed comments.
“We can talk about the square footage of a patient room but users won’t really grasp what it means for their care, living or workspace until they see, feel and touch it,” says Shelley Ditty, Vice-President of Planning and Development. “So mock-ups, even if they are basic, are a great opportunity for users to provide concrete feedback starting early in the planning stages.”
Created by a cross-section of patients, clinical and non-clinical staff in a full-day workshop, the mock-ups consist of a single and double room, exam room and communication centre (nursing station). The mock-ups considered design elements that would meet patient care needs, comfort and safety, as well as staff requirements to meet healthcare standards like infection control and emerging technologies.
The hospital community was then invited to help refine the spaces. Visitors were given a marker and sticky-notes to post their comments on how the space could be better.

“The rooms are much improved over our current situation,” says patient Paul Feldman. “It had all the comforts of home.”
Feldman made many comments related to room layout and technology specifications. Like many West Park patients, Feldman uses a large powered wheelchair that requires a large turning circle to manoeuvre and access items. No longer able to use his limbs he wants to ensure the rooms can accommodate the different requirements of each patient’s disability.
“Everyone has different perspectives, knowledge and understandings critical to helping us design a hospital that will truly improve the patient experience,” says Ditty.
After the open houses, West Park’s planning team carefully catalogued over 900 comments. Depending on the nature of the feedback, comments were further explored, brought forward to the corresponding person or groups responsible for consideration, or incorporated into the design documents.
The mock-ups are not the first initiative where patients and staff had the opportunity to create tangible models. Even earlier in the planning, a three-day, off-site Design Innovation Workshop was organized for 60 multidisciplinary frontline workers, patients and family members to develop preliminary building footprints and layouts, and test patient/staff flow and space requirements.
The workshop helped to establish clear design requirements for key program areas. Also known as a 3P (Production -Process-Preparation), a method rooted in Lean methodology, the workshop is an alternative to conventional design processes where multidisciplinary and cross-departmental groups work in deep collaboration. The process empowered participants to bring their experience to create and refine future layouts.
Since starting its functional programming stage in 2014, West Park has engaged more than 450 individual patients, staff, family members and volunteers totalling more than 700 hours of formal meetings, workshops and open houses. Keeping in mind many of the same individuals participate in multiple meetings, collectively West Park has logged thousands of hours towards engaging users in facility design.
Located in Toronto, West Park helps patients get their lives back by providing inpatient, outpatient and outreach services in specialized rehabilitative and complex care as a result of lung disease, amputation, stroke, traumatic musculoskeletal injuries and other life-altering and life-long injuries and illnesses. It currently operates 270 beds and employs about 950 staff and physicians.
West Park is transforming its 27-acre site with two major capital projects that will create an integrated campus of care to meet Ontario’s future health care needs. The main capital project is the new, six-storey, approximately 720,000 sq. ft. hospital facility that will operate 314 beds with 80 per cent of beds in single rooms and the remaining in double rooms. With green space a top priority, West Park will also maintain or increase its green space on campus with extensive landscaping for outdoor therapy, walking paths and therapeutic gardens.
The second capital project will extend West Park’s spectrum of services by creating a vibrant community with housing and related services for seniors and people with disabilities.
As both projects continue to move forward, West Park will continue to look for creative opportunities to empower and engage its users, so that patient care and the staff experience can truly be enhanced.
Lijeanne Lee is the Communications and Documentation Coordinator, Campus Development, West Park Healthcare Centre.

