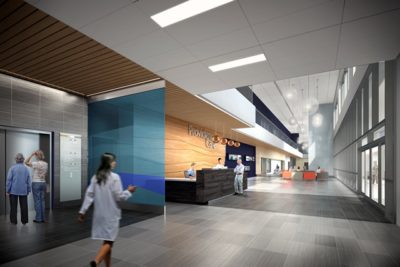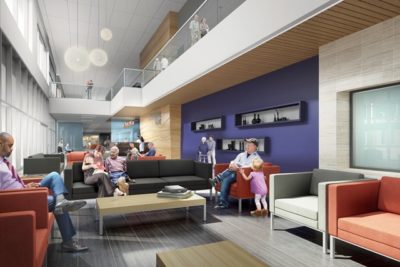By Brynna Leslie
Providence Care Hospital was designed with input from patients, families and frontline staff — resulting in a building that feels less like an institution and more like home.
The amount of natural light that streams into every corner of the new Providence Care Hospital is one of the first things you notice when you walk through the building for the first time. At every level, off each 30-bedroom inpatient unit, there is 5,000 square feet of accessible outdoor space with terrace, gardens and views of Lake Ontario. As architect Cameron Shantz explains, this is a reflection of a building that was designed to bring the outside in.
“Hospitals tend to be big, deep buildings,” says Shantz, Principal Architect at Parkin Architects Limited. “We made some very specific moves in this building to make sure there was natural light in all elements.”
Much of the early design process focused on integrating the hospital into its natural surroundings, he explains. The goal was to offer a bright and vibrant atmosphere that both maximizes healing and rehabilitation and also invites families, visitors and the community into the building as an extension of Lake Ontario Park.
“It’s important for the patients and clients to feel a connection to the community and to the outdoors and to feel the natural landscape that they’re on,” says Shantz. “We really believe it’s important to their healing journey. There is a lot of seminal research that demonstrates the impact of views to the natural environment and how that can help in recovery.”
 The best views have been reserved for patients and their visitors. Many inpatient rooms overlook the lake or the surrounding historic buildings, visible whether an individual is in bed or mobile. Each 10-bedroom corridor has access to a windowed sunroom as well as a screened porch. There are nine 5,000 square-foot terraces, equipped with barbecues, tables and gardens and extending off patient dining rooms. Shantz explains that outdoor terraces have also been optimized for the distinct patient populations they serve.
The best views have been reserved for patients and their visitors. Many inpatient rooms overlook the lake or the surrounding historic buildings, visible whether an individual is in bed or mobile. Each 10-bedroom corridor has access to a windowed sunroom as well as a screened porch. There are nine 5,000 square-foot terraces, equipped with barbecues, tables and gardens and extending off patient dining rooms. Shantz explains that outdoor terraces have also been optimized for the distinct patient populations they serve.
“For the mental health areas, we have incorporated more active type spaces, such as basketball courts,” says Shantz. “For those in complex care and rehabilitation, the outdoor terrace doubles as an extended therapy centre. Clinicians can take them outside and help them navigate different types of surfaces — smooth or rough ground on which they can circulate — and there are handrails.”
By opening up the building to the natural landscape, there is a sense that patients and the community are more fully integrated, something that is at the heart of Providence Care’s philosophy, explains Shantz.
“Providence Care has a mentality of ensuring that rehabilitation is at the forefront of everything they do for their patients in the interest, as much as possible, of getting patients out of the hospital and back into the community,” he says.
 Breaking down barriers
Breaking down barriers
Providence Care Hospital is the first hospital in North America to fully integrate long-term mental health, complex care, palliative care and rehabilitation in the same building, with both inpatient and outpatient services.
“That was the driver of the entire planning process of this facility,” says Krista Wells Pearce, vice-president of planning and support services at Providence Care. “We wanted to make sure that we very intentionally intermingled the patient populations to ensure everybody had the ability to access all amenities of the building.”
To that end, there is a single main entrance. Staff, volunteers, inpatients and those coming for outpatient appointments will purposely enter the building through one door.
“Whether you’re coming for a mood disorder clinic, a seniors mental health clinic, or a rehabilitation medicine clinic you’re going to one waiting room,” says Wells Pearce. “We’re not segregating people based on diagnosis.”
Providence Care volunteer Beryl Dodd believes having a hospital that puts mental and physical rehabilitation on par with one another will put Kingston on the map as a leader in healthcare innovation.
“Everybody that’s here is working toward getting well or having the best quality of life possible. It’s very good for all patients to interact with one another, to be around one another. Sometimes there’s such a stigma around mental health, but now everyone will be together and will be able to see that they’re all here to get well.”
Wells Pearce acknowledges that the varying needs of patient populations required some critical thinking on the part of those planning the facility. Chief among those concerns was providing an environment that was accessible for all patients, but also safe for everyone. The forensic mental health unit, for example, is purposely located at ground level to allow for secure patient transport when it is required. The unit is also adjacent to indoor recreational facilities.
“We’ve worked with the engineers to develop what we call a flexible security perimeter which allows the secure perimeter of the forensic unit to be maintained while still allowing access to the pool and the gym at designated times,” says Wells Pearce.
In the rehabilitation units, staff safety has also been prioritized. “Providence Care received support from the province to install mechanical lift tracks which go directly from bed to the en-suite toilet and showers.
“Your classic ceiling lift installation is over bed and gets patients from a bed to a stretcher or from bed to wheelchair, but then the staff have to get them to the next room and do it again,” explains Wells Pearce. “Having the lift that goes from bedside to the bathroom reduces the risk of doing two transfers. It reduces the fall risk for patients and decreases the likelihood of staff back injuries, which is a cost avoidance measure.”
From the ground up
There are several innovations at Providence Care Hospital, distinguishing it from other Canadian hospitals. Integrated bedside terminals, for example, will act as a central control system, letting patients operate window blinds and temperature, at the same time giving online access. They have the potential for bedside charting and on-screen education. Inset monitors outside each patient bedroom can offer critical information to staff and visitors or be a unique electronic bulletin board for the patients, themselves.
As the architect, Shantz is modest about taking full credit for the interior design of the building. He is resolute in emphasizing that the drawings Parkin Architects put to blueprint represent the remarkable vision of Providence Care’s frontline staff.
“Very rapidly in this process we started meeting with each one of the user groups, which is the part we enjoyed most and is a unique and fantastic part of this project,” says Shantz. “Providence Care has very committed staff who really have their patients’ and clients’ best interests at heart and have offered such creative and practical input into the designs of the building.”
For nearly two years, 11 employees have been seconded from frontline positions, including nurses, therapists and other clinicians. As ‘Subject Matter Experts,’ their role has been to liaise between their teams, management and the designers.
“It allows the staff to have a voice and to have their concerns heard and their ideas put forward,” says Andrea Almas, a physiotherapist and subject matter expert for community care. “We are the ones in contact with patients and clients the most.”
The subject matter experts advocated for on unit therapy rooms, for example, which increases interaction between nursing and other clinical staff. It also has the potential to give extended access for patients to use treadmills and other exercise equipment outside of scheduled therapy hours.
Supply cupboards outside each inpatient room — another frontline innovation — means less waste, reduced chance of cross-contamination and the elimination of carts cluttering hallways. Extra wide doors to the terraces means palliative patients and their families have access to the outdoors. Even something as simple as window vents that will allow patients to have fresh air circulate in their bedrooms was central to many planning meetings, says Wells Pearce.
“We had long conversations with the clinical team about whether the windows needed to be operable or not,” she explains. “Most said they’d rather maximize the view. But it was the forensic mental health team who were really vocal about having vents — not just to have the feeling of fresh air coming into your room but to smell the grass being cut, to hear kids playing, to hear birds singing. Hearing children playing is healing in itself. For most people, when you’re at home, you can open the window. The team made a strong argument that it was in the best interest of our patients and clients to have this full sensory access to nature as part of their healing.”
Wells Pearce believes one of the exciting features is the design of the main lobby. The open concept design, with double-storey windows and a cafeteria patio that seamlessly blends into the adjacent park land purposefully welcomes residents and visitors to Kingston into the hospital.
“This facility is our community’s facility; our municipality and residents donated funds and our tax dollars were invested in the building,” explains Wells Pearce. “We’ve got this great space next to a fantastic park that has a lot of traffic now. The cafeteria patio, the healing garden and the staff memorial garden will no longer be separated from the park by a chain link fence.”
“We want the public to come in and have their coffee after their morning walk. We want them to use our main cafeteria, use our shops, sit on the patio, or rent the gymnasium and the therapy pool. Providence Care Hospital belongs to all of us.”
Brynna Leslie is a freelance writer.


