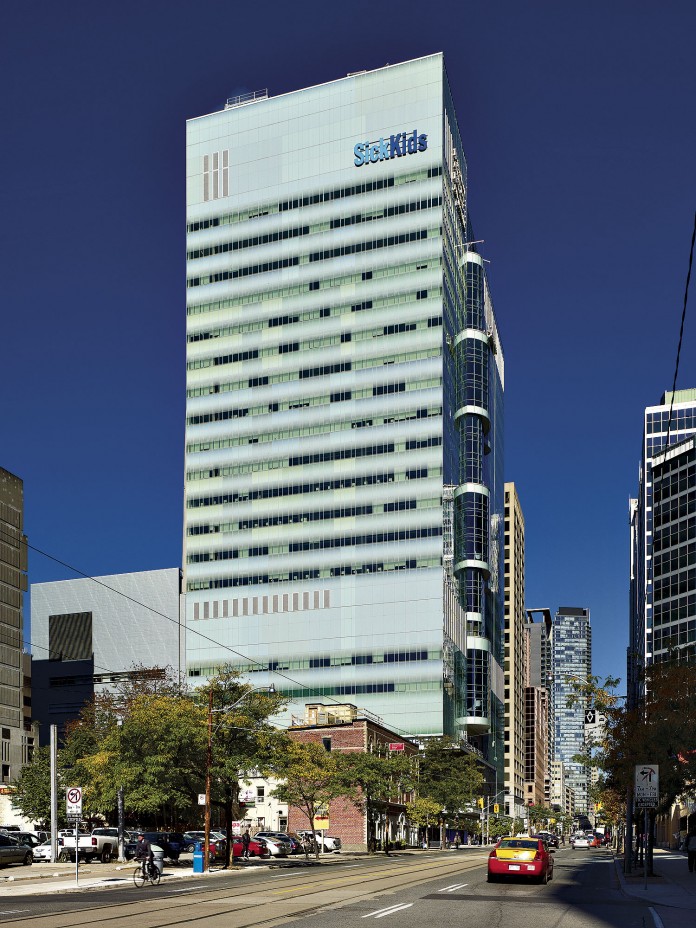There are not many medical research facilities in the world that reach upwards for excellence. The vital work of finding better outcomes for children’s health is often performed in buildings where labs are dark and outmoded. If a research building could inspire and energize research activity, if labs can be flexible to adapt to needs as yet unknown, if collaborative space can facilitate interdisciplinary exchange – could medical discovery be made more effective? This is what The Hospital for Sick Children sought for the new Peter Gilgan Centre for Research and Learning.
The hospital’s 2000 research and support staff had previously been dispersed across six buildings in downtown Toronto. To bring them together for the first time represented an opportunity to create a collaborative environment as well as heighten public awareness with a new gateway building to the SickKids campus. An integrated team of architects, engineers and, most importantly, the SickKids research group led by Dr. Janet Rossant realized this vision.
At 21 stories, this high-rise lab is the largest child health research tower in the world and among the largest laboratories in the high-rise form. Labs are complex structures that require elaborate mechanical systems for air exchange, fume-hood venting, and contaminant-free environments. Design solutions were interwoven with a mandate to make this building highly sustainable and energy efficient.
MORE: Canada’s greenest hospital
To overcome the silo culture inherent in the elevator connections of tall buildings, the research floors are clustered around six neighbourhoods where principal investigators and their research teams from various disciplines work side by side. Each neighbourhood is formed by two-and three-storey open and collegial collaborative spaces. These striking curvilinear forms extend like bay windows beyond the building and have low iron glass to achieve a crystalline transparency from the street and offer extraordinary views of the skyline. Connected by stairs, these working lounges have kitchenettes and white boards and serve as gathering points where scientists, clinicians and students can share information and fuel innovation.
Our design of the labs is configured for maximum flexibility to accommodate diverse research needs now and in the future. Modular mobile benching converts from wet lab to dry lab as research demand requires. Support spaces are located in the core for permanent facilities such as lab sinks and fume-hoods, freeing up the open floor space and perimeter for a light-filled work environment.
Dr. Rossant puts this collaborative workspace in perspective, “Scientists and researchers from different disciplines who normally wouldn’t rub shoulders can now interact. Not only will cell biologists, computer scientists and geneticists work side by side in the labs, researchers will also meet over coffee in the neighbourhoods’ open, light-filled atriums. Those spontaneous meetings present incredible opportunities to share information and promote new discoveries in children’s health.”
An abundance of natural daylight is just one element that puts this green laboratory on track for LEED Gold certification for sustainable design. Fully 80 per cent of the tower’s high performance glazed enclosure is covered in a horizontal graduated ceramic frit for thermal control that maximizes daylight harvesting. Natural light penetrates to over 90 per cent of the program areas. The subtle colour palette of the building’s glass spandrel creates a signature identity for the Hospital on the city skyline.
The first three floors of The Gilgan Centre house the Learning Institute with conference and education facilities. State-of-the-art teleconferencing and distance learning technologies allow information exchange to connect across the SickKids campus and around the world. The concourse is publically accessible and has a smart auditorium that seats 250 people. A pedestrian link connects The Gilgan Centre with the Elizabeth St. wing of the Hospital. The highly visible Learning Institute serves to connect the Hospital and its research activity with the city. It demystifies research into children’s health by putting education and collaboration on view.
The building itself, which was funded in large part by the generous support of donors and which was completed nine per cent under budget, reinforces the Hospital’s important role. “Discoveries made here will impact not just SickKids patients and families, but child health locally, nationally and around the world,” adds Dr. Rossant.


